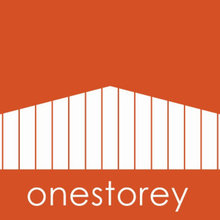Shepard Remodel
The existing home was an historic cabin with a number of bricka-brack rooms added on through out the decades. Having lived in somewhat of a maze for years, the client had a clear desire for creating a more thoughtful, efficient layout for the new home, with cozy, comfortable spaces for living. Clear connections to the rear yard for entertaining and taking advantage of views of the nearby Sierra Nevada were also a priority.
We demolished multiple old additions to clear the way for a new master bedroom and guest room addition including two bathrooms, an office and a new laundry room. We completely gutted the old living room, dining room and kitchen spaces at the front of the house to create an open layout for the same uses.
During construction opportunities arose to vault the living and master bedroom ceilings for a loftier sense of space in each room.
Contractor: Lancaster Construction





































































