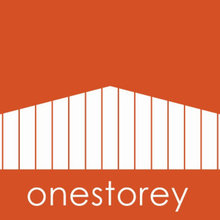Skip to main content


















The Real Mountain View
A new single family residence in an outlying neighborhood to Bishop, CA.
Program includes a detached garage/shop and outbuilding. The main house is split into two volumes, a guest wing and the main living area, connected by an entry hallway with the ability to shut off the guest area for privacy and/or energy savings. The main house includes a primary suite in the A-frame loft, an office and a second bedroom.
The client's desire to pursue passive house energy saving techniques and technology is a primary goal for the design program.



















