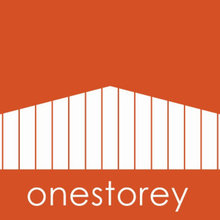Pinehurst Remodel
During the 2023/24 destructive winter storms, the owner's existing roof, rear deck and siding incurred a grave amount of damage and what started as a deck/roof replacement project expanded to improve the existing structure's interior spaces.
The existing primary bedroom is located above the garage, below a steep roof pitch, creating a space that required toe person on the low side of the bed to constantly bang their head on the ceiling. We decreased the roof slope to allow a normal head height in the room and add a primary walk in closet which the owner never had in that room.
As part of the renovation, their insurance covered replacing the existing siding with a new, more mountain-life palette which is also is completely Class A fire resistant.
The final part of the renovation included new upper floor lighting, replacement windows and doors as well as a new entry porch and covered deck for the lower level bedroom.

















